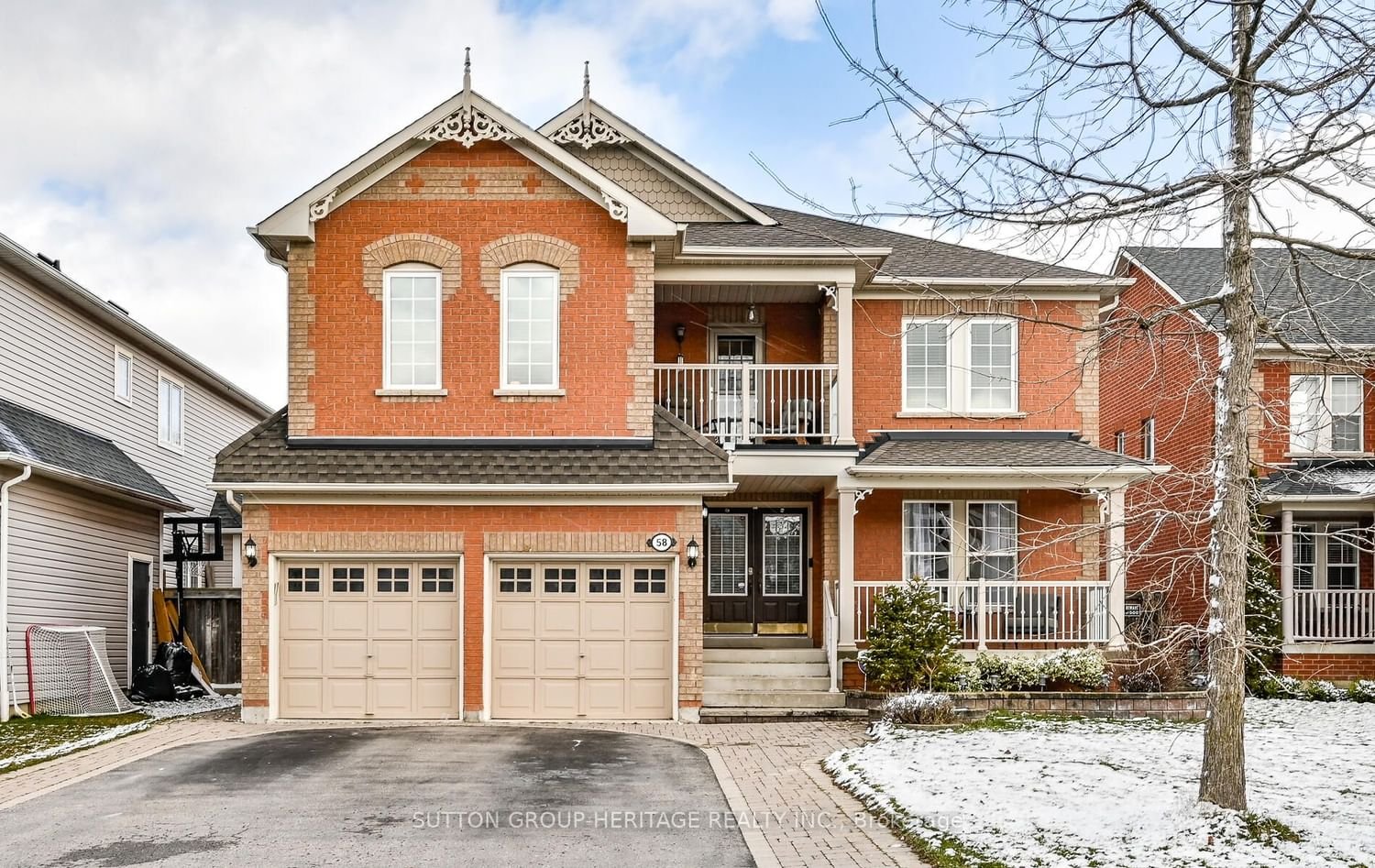$1,430,000
$*,***,***
4+1-Bed
5-Bath
3000-3500 Sq. ft
Listed on 3/21/24
Listed by SUTTON GROUP-HERITAGE REALTY INC.
Highly desirable, 5 bdrm all-brick Fernway model on premium oversized lot located on sought after family friendly street. Almost 4300sqft of finished living space incl a professionally finished bsmnt w/legal 5th bdrm(professionally installed egress window), 3pc bthrm, spacious Rec Rm, and addt'l space for exercise rm or potential 6th bdrm. Fabulous main flr plan w/massive Great rm open to large kitchen that feat a W/I pantry, island(movable), chefs desk and W/O to the 143ft deep pool-sized bkyrd W/hot tub and 2 gazebos. The main flr also features a separate office space and formal living/dining rm. The open hardwood staircase brings you to the 2nd flr where you will fall in the love with the size of the bdrms and the convenience of all bdrms having access to their own bthrms. The Primary Bdrm is perfect for creating a retreat of your own including indulging in the recently renovated spa-like bathrm. Lovely 2nd flr balcony off of the upper hallway perfect for enjoying the southern views
6 car parking; Less than 10min walk to Public Elem School and High School; Garage Side Dr Access; Primary Bath Reno 2023; Furnace 2015; Air Conditioner 2018; Roof 2017; Hot Tub 2021; Basement Reno 2016; Laminate Flooring in Basement 2024;
E8162496
Detached, 2-Storey
3000-3500
9+3
4+1
5
2
Attached
6
Central Air
Finished, Full
Y
N
Brick
Forced Air
N
$8,551.97 (2023)
143.50x49.21 (Feet)
